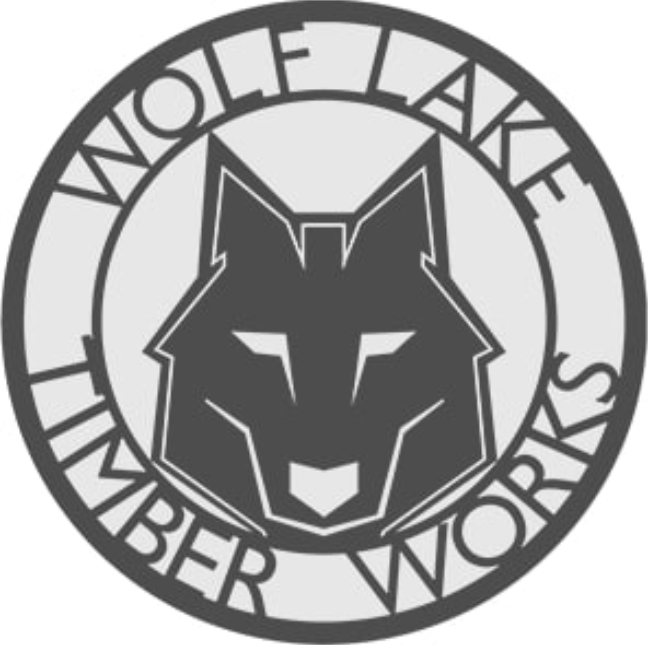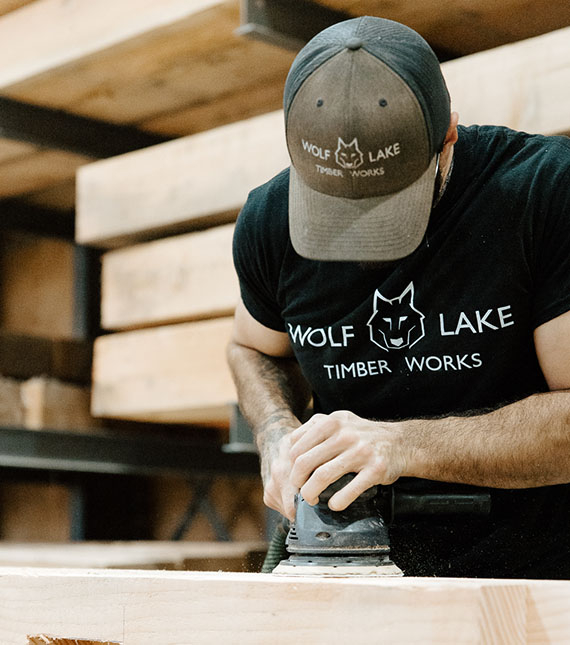 |
We collect basic website visitor information on this website and store it in cookies. We also utilize Google Analytics to track page view information to assist us in improving our website. |
CONTINUE |
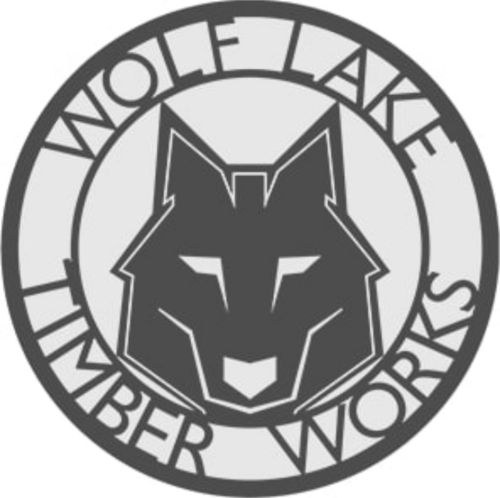 |
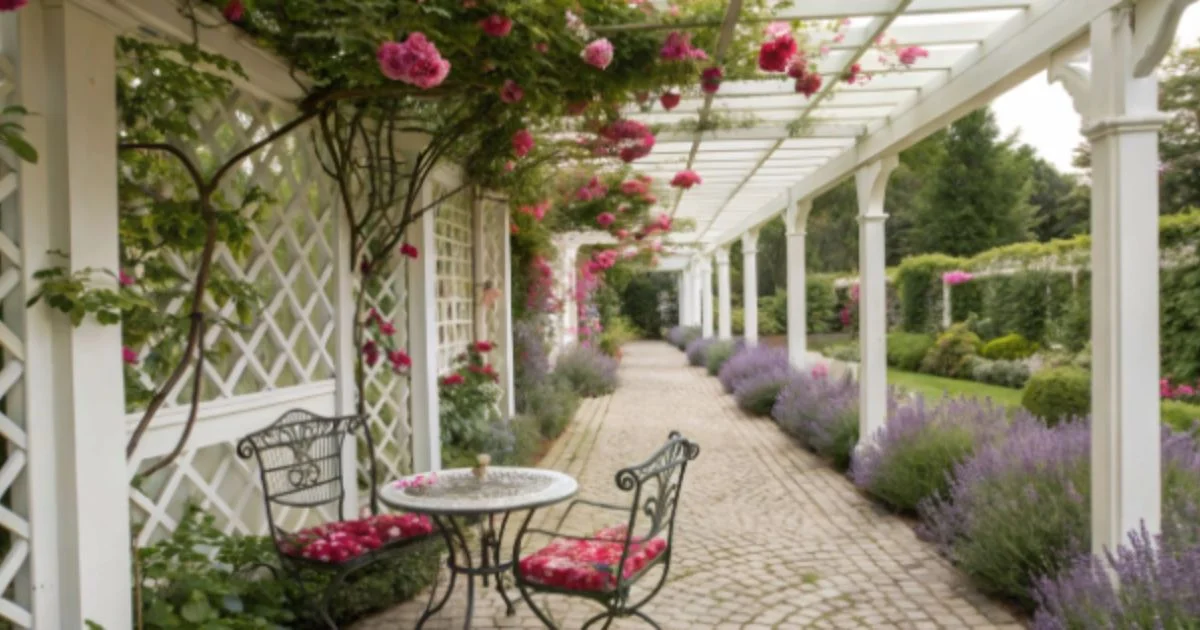
Almost everyone wants their backyard and home to look like it came out of a fairytale or magazine, at least a little bit. One of the most popular ways to do this is by utilizing the top trellis styles – in particular, timber-framed walkways and breezeways.
These beautiful timber-framed structures create a beautiful accent to your property landscape that sets your outdoor designs apart. Whether you're envisioning a breathtaking breezeway connecting your home to a garage or another building, or a charming walkway leading into your garden, Wolf Lake Timber Works has the craftsmanship and expertise to bring your vision to life.
In this post, we’ll explore the top trellis styles in the form of timber-framed walkways and breezeways, and help you decide which style reigns supreme for your home.
OK, before we go too deep, we have to differentiate all these structures so we understand what-is-what.
Trellises: A trellis is a structured framework of interwoven pieces of wood or other materials that is designed to support climbing plants such as vines, roses, or ivy. They’re very popular in gardens, in particular, and are designed to provide visual appeal.
Breezeway: A breezeway is usually an open-sided, structured walkway that connects two buildings/structures — they are NOT technically trellises. However, they can also be enclosed and have similar elements, like trellis panels or roof slats, to provide support for upward-growing plants and allow for more sunlight.
Walkways: Walkway structures are simply point-A to point-B, and can be open, covered, or have elements of trellises woven in. Walkways can feature trellises as decorative or functional side elements for shade or plant growth.
Timber frame construction has been popular for years but is truly experiencing a surge in desirability, especially for new home builds or accents and additions to existing structures. Timber is a sustainable, durable material that can truly enhance a home's visual appeal, subsequently increasing its market value in the process.
For homeowners, investing in their home to make it beautiful comes with two benefits: you get to live in a picturesque dream home, while also resting assured that, in the future, that investment can be returned, sometimes tenfold.
Not only this, but green-conscious homeowners can feel good about timber frame construction, as it’s one of the most sustainable construction practices in Canada. The majority of timber construction companies replant the timber that they use, ensuring the industry’s carbon footprint is lowered and that there is a steady source of timber for generations to come. In fact, timber-framed buildings have been deemed to be highly sustainable.
Here are a few more reasons why homeowners love timber frames and accents, just in case you’re not convinced:
Aesthetic Appeal: Timber frames create a warm, natural look that blends well with traditional and modern designs.
Durability: Strong and long-lasting, timber frames can withstand harsh weather and aging while maintaining structural integrity.
Eco-Friendly: Made from renewable resources, timber is a sustainable building material, especially when sourced responsibly.
Energy Efficiency: Timber offers excellent insulation properties, keeping homes warm in winter and cool in summer.
Design Flexibility: The open floor plans supported by timber framing allow for customizable layouts and high ceilings.
Timeless Charm: Exposed wooden beams add character, increasing the home's aesthetic and resale value.
Speed of Construction: Prefabricated timber frames are quick to assemble, reducing overall building time.
Natural Strength: Timber's high strength-to-weight ratio makes it ideal for creating large open spaces without needing load-bearing walls.
It’s common for timber breezeways to connect the body of the main house to a garage. However, there are several different breezeway designs and applications.
Main House to Guest House: When you want to host people in your guest house, you not only want to have sheltered access, but you’re likely to want your guests to have privacy while maintaining physical connection to the main building.
Main House to Pool House or Pavilion: Do you want a covered, seamless transition to your pool or pavilion? Who wouldn’t? Timber breezeways are a perfect application.
Main House to Barn or Workshop: Timber-framed breezeways are actually a very popular choice for rural or farmhouse settings, because they provide sheltered and practical access to outdoor buildings – barns and workshops in particular.
Main House to Greenhouse: Need to be sheltered from the rain, sleet, or snow so you can access your greenhouse? Timber-framed breezeway equals solution.
Garage to Workshop or Studio: Need to move materials from the workshop to the studio? A timber breezeway enhances functionality and protects against weather when moving between spaces. It’s the perfect solution.
School Buildings or Campus Structures: Timber breezeways work for more than just residential buildings; they work for commercial uses as well. School buildings and campus structures can link classrooms, libraries, and administrative offices, not only connecting them, but also making walking through school/campus grounds safer. Especially if it’s well-lit.
Hospital Buildings: Again, commercial buildings need connections too: breezeways connect patient wings, offices, and hospital facilities while still allowing fresh airflow to pass through, which can be a nice change up after spending all day in the hospital.
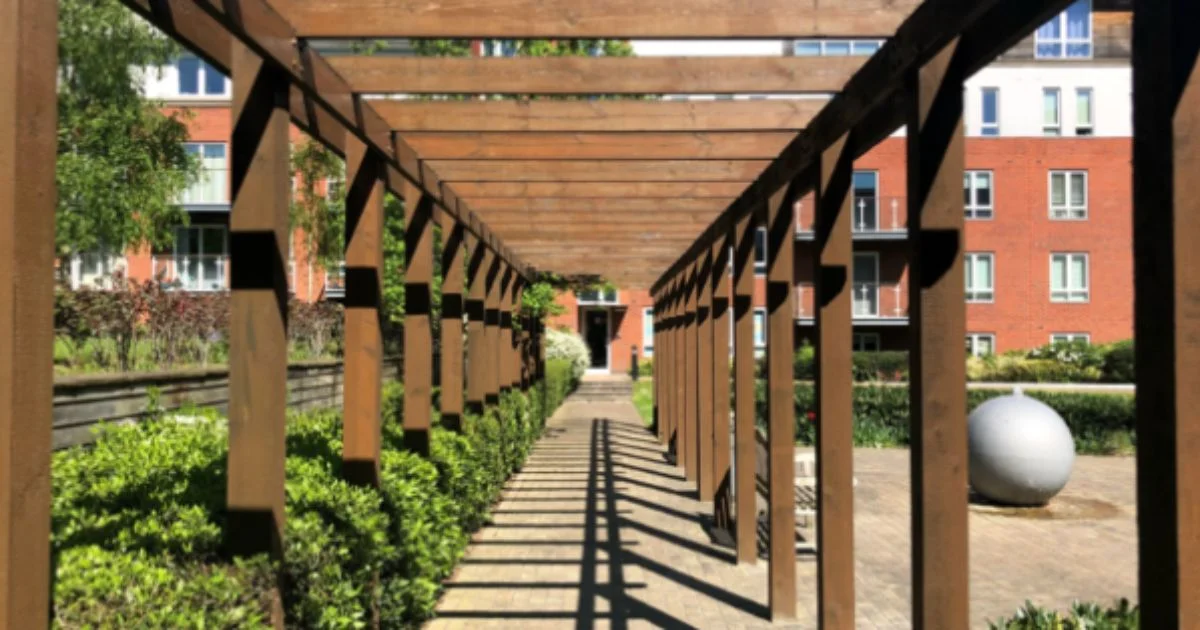
Open-Air Breezeway: This style features exposed timber beams without any walls, providing an open-air, natural feel that allows you to enjoy nature while remaining covered.
Arched Timber Breezeway: Arched breezeways have curved timber beams that provide a more elegant and intricate design – they also work great if you have climbing vines or plants, because they can grow upwards and cover the structure. This gives it an almost fairytale-like design.
Pergola-Style Breezeway: Unlike a covered breezeway, a pergola-style breezeway uses timber slats for the roofing, allowing sun to filter through.
Enclosed Timber Breezeway: The appeal of many breezeways is that they are open and allow the outdoors to seep in. However, some people may want something a bit more secure. An enclosed timber breezeway is walled in, usually with windows or glass panels to still allow for light and a view of the outdoors.
Certainly, a more general term, timber-framed walkways can look really different based on their design and application. They can be completely open structures that lead through a garden or even another timber-frame structure. However, there are several different ways you can utilize a timber-framed walkway:
Garden Pathway: A garden pathway built from timber is the perfect transition from the entrance of your yard leading into your flower garden; this can feature timber pergola-style beams to allow for climbing plants to grow towards the sun, creating a more aesthetic appeal.
Entryway Walkway: If you want your guests to approach your home in style, providing a covered timber walkway allows your visitors to travel from the street or driveway to the main entrance of your home.
Poolside Path: Need an open-air, classy way to go from your home to a pool? A timber walkway with shaded pergola sections for lounging is the perfect addition to an outdoor swimming space.
Beachside Walkway: An elevated timber walkway designed specifically for sandy and uneven terrain is the perfect addition for a beachside house. Imagine a seamless transition from your yard to the water without having to trudge through the sand!
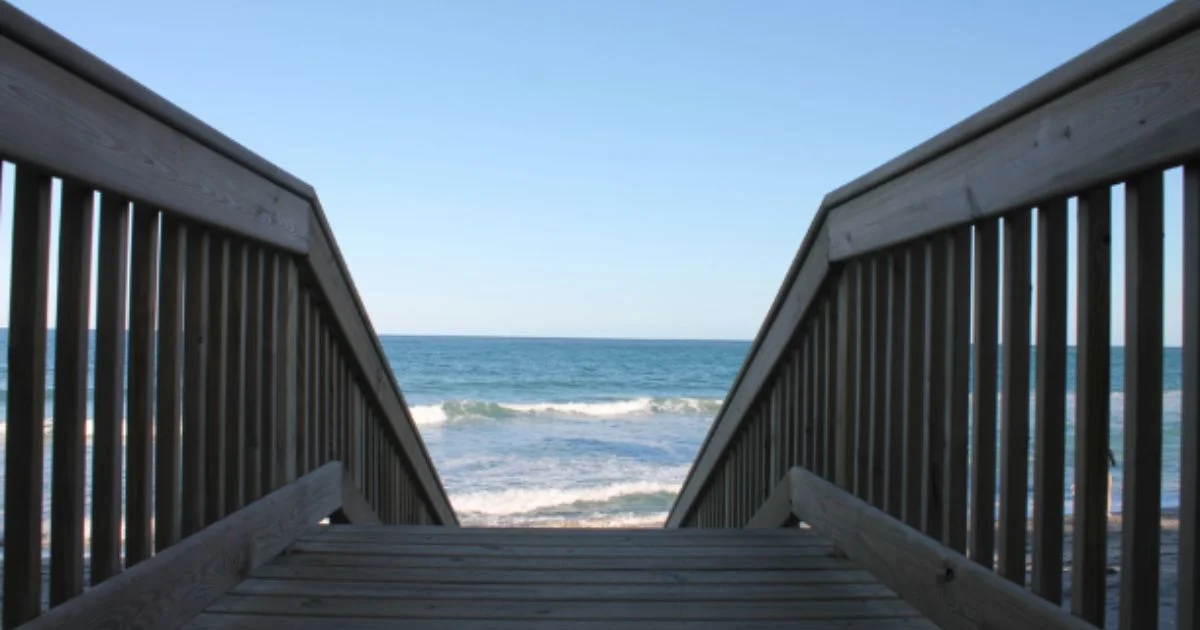
Timber-Lined Path to Outdoor Pavilion: A timber walkway leading to other timber structures, such as outdoor gazebos or pavilions, framed by timber beams, provides a cohesive, rustic look.
Pergola-Style Walkway: This timber-framed walkway features an open top with timber beams, allowing for climbing plants or lights to be strung from above.
Arched Walkway: Like a trellis-style, this walkway features curved timber frames that provide a certain degree of elegance. These are especially fun to decorate for events, including backyard weddings and anniversaries.
Lattice Walkway: Timber frames with decorative lattice sides give a beautiful, outdoorsy garden feel that’s the perfect accent to add to your landscaping design.
Raised Boardwalk: These walkways have an elevated timber path, ideal for uneven terrain, such as a beach or forest entranceway.
Rustic Walkway: Built with raw or rough-cut timber for a more natural look, this is perfect for cabins or summer homes.
Want help redefining your outdoor space with the help of timber frames? Look no further than Wolf Lake Timber Works. Driven by a shared passion for timber framing and a commitment to craftsmanship, Kaine Laursen and Mike Spohn founded Wolf Lake Timber Works in 2018, bringing together their extensive expertise in design and timber frame construction.
Since then, the company has grown to include six dedicated team members and has relocated to a state-of-the-art shop located just west of Peterborough, Ontario.
If you have a summer project you want done this season, let us be the ones to help make your vision a reality. Contact us today.
